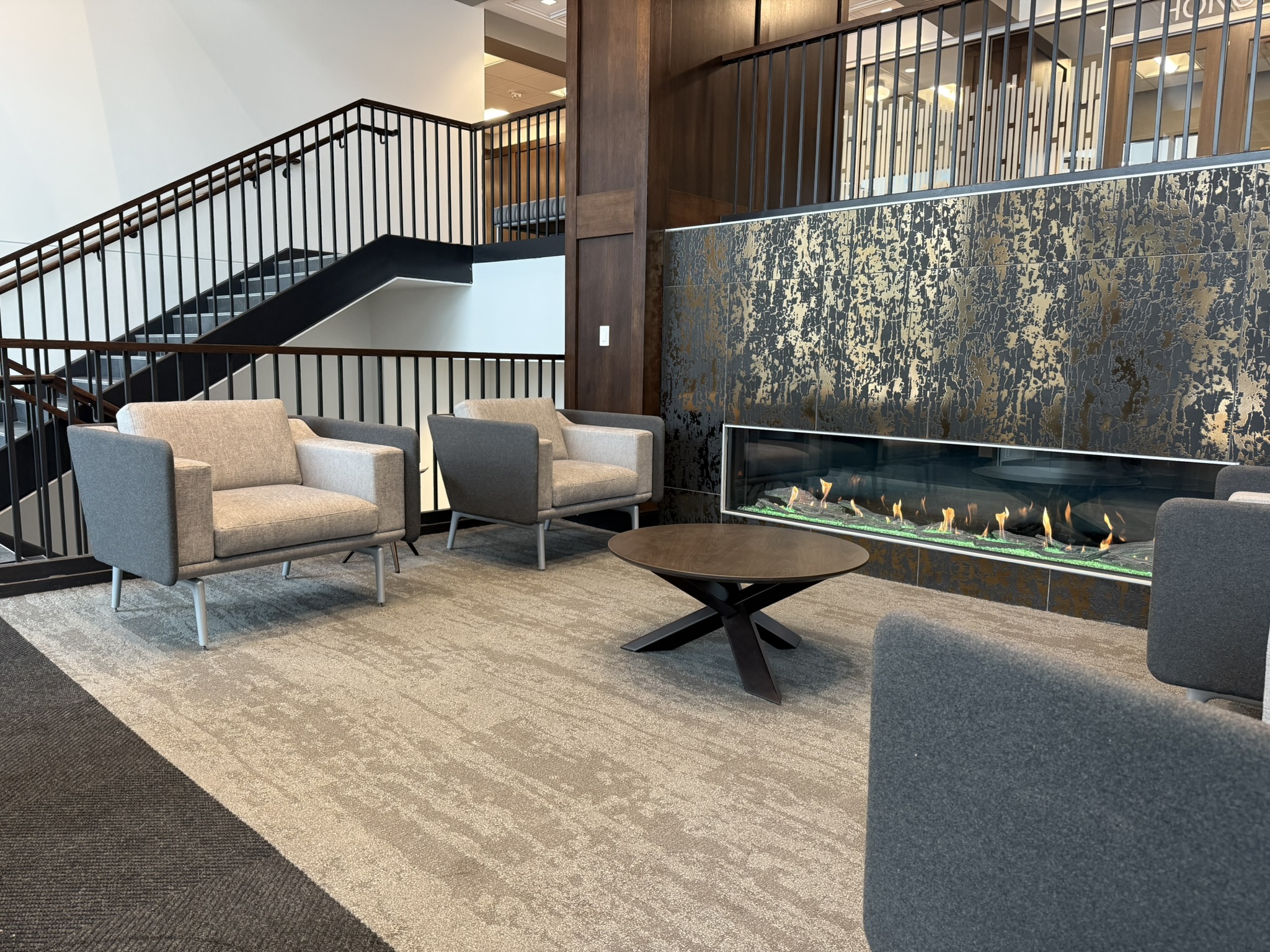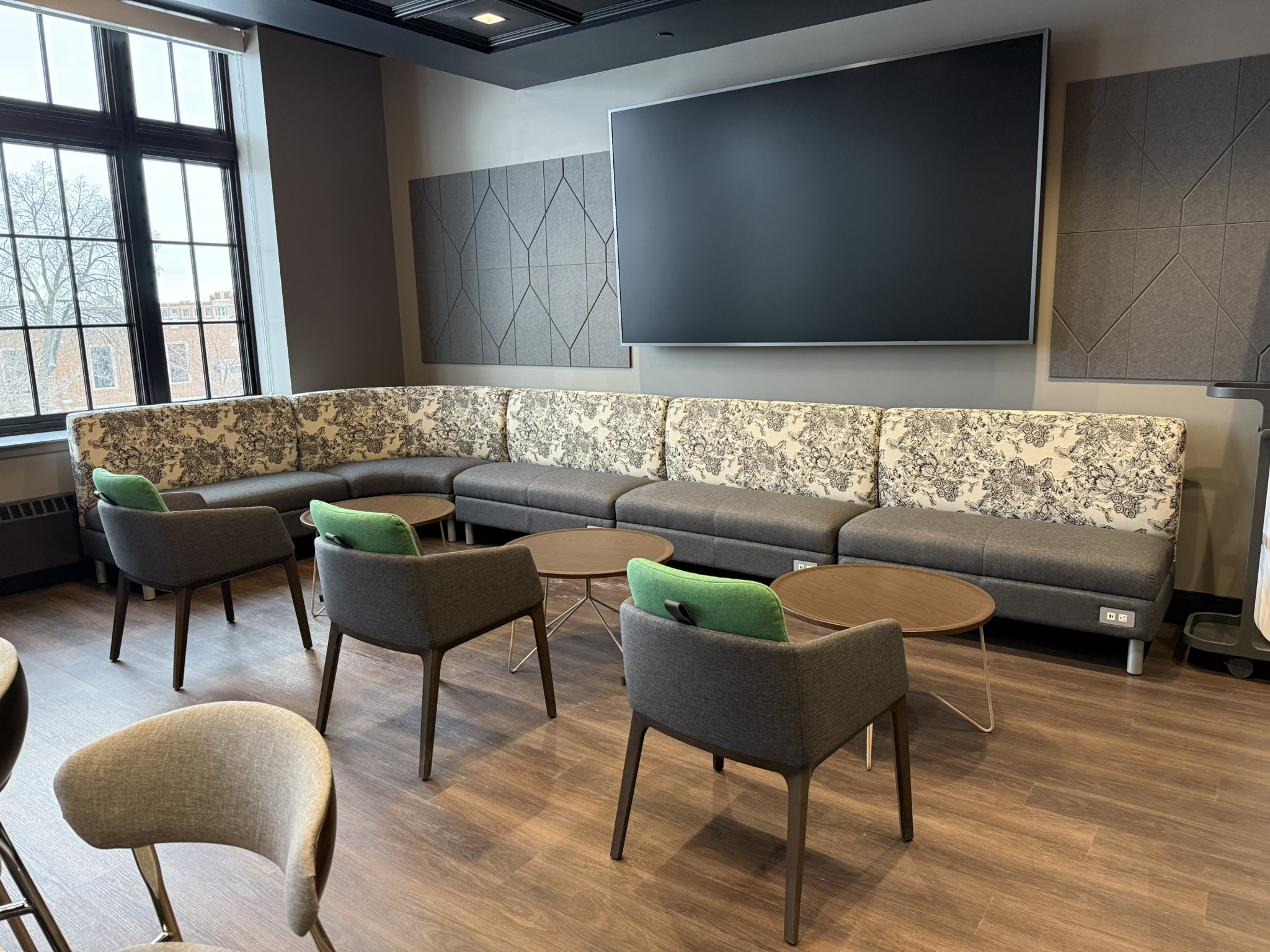


A New Chapter for UND Merrifield Hall: Where History Meets Modern Design
Project Overview
Team: JLG Architects
Timeline:
May 2023 – Design planning began with JLG
June 2025 – Reopened
Merrifield Hall, home to the departments of English, Philosophy & Ethics, Languages & Global Studies, and the Honors Program, is one of the University of North Dakota’s most significant academic buildings. Named for UND’s third president, Webster Merrifield, who served from 1891 to 1909, the building was originally constructed in 1929 as the largest classroom facility in the state. Today, it remains UND’s largest collection of general classrooms, with the highest utilization rates on campus.
From Concept to Completion: The Spaces We Furnished and the Products That Brought Them to Life
Our role focused on creating flexible, durable, and accessible learning environments that could support both traditional lecture-based teaching and interactive, collaborative learning. Finishes and materials were selected to complement “UND Green” and align with the university’s branding while also standing up to the demands of high-traffic academic spaces.
Our team implemented several custom and innovative solutions to meet project goals. Custom specials were developed to achieve ADA-compliant desk heights of 32 inches. Steelcase Elbrook team tables were introduced for the first time, providing non-directional layouts that allowed instructors to teach from multiple positions within the classroom. Steelcase Flex Personal Spaces were added to Graduate Teaching Assistant offices, maximizing efficiency and privacy in small office footprints. Steelcase Thread and Flex Mobile Power were strategically deployed to provide accessible power throughout classrooms while maintaining ADA compliance.
Navigating Supply Chair & Delivery Timing
Managing logistics, delivery, and installation required careful detailed planning. Early deliveries meant some furniture had to be stored on-site, which our operations team meticulously organized and documented to prevent losses and streamline the phased installation process. Delivering most furniture directly to the jobsite reduced handling and accelerated assembly. This approach helped us stay agile and responsive, even as access to different areas varied.
This project showcased the power of planning, adaptability, and teamwork. Despite these challenges, our team successfully executed a complex installation while preserving and modernizing one of UND’s most historic academic buildings. Through precise planning, operational discipline, and thoughtful customization, the project delivered versatile, future-ready learning spaces that meet the university’s evolving instructional needs.
Spaces Breakdown
(19) Classrooms
(16) Workstations
(9) Ancillary Spaces
(3) Conference Spaces
(1) Collaborative Space
(1) Wellness Space
(1) Breakroom
