We had the opportunity to highlight a recent project with Fargo Center for Dermatology in Design & Living Magazine. Thank you for featuring our work!
By Alexandra Martin – Originally posted in Design & Living Magazine October 23, 2019
Photos by Hillary Ehlen
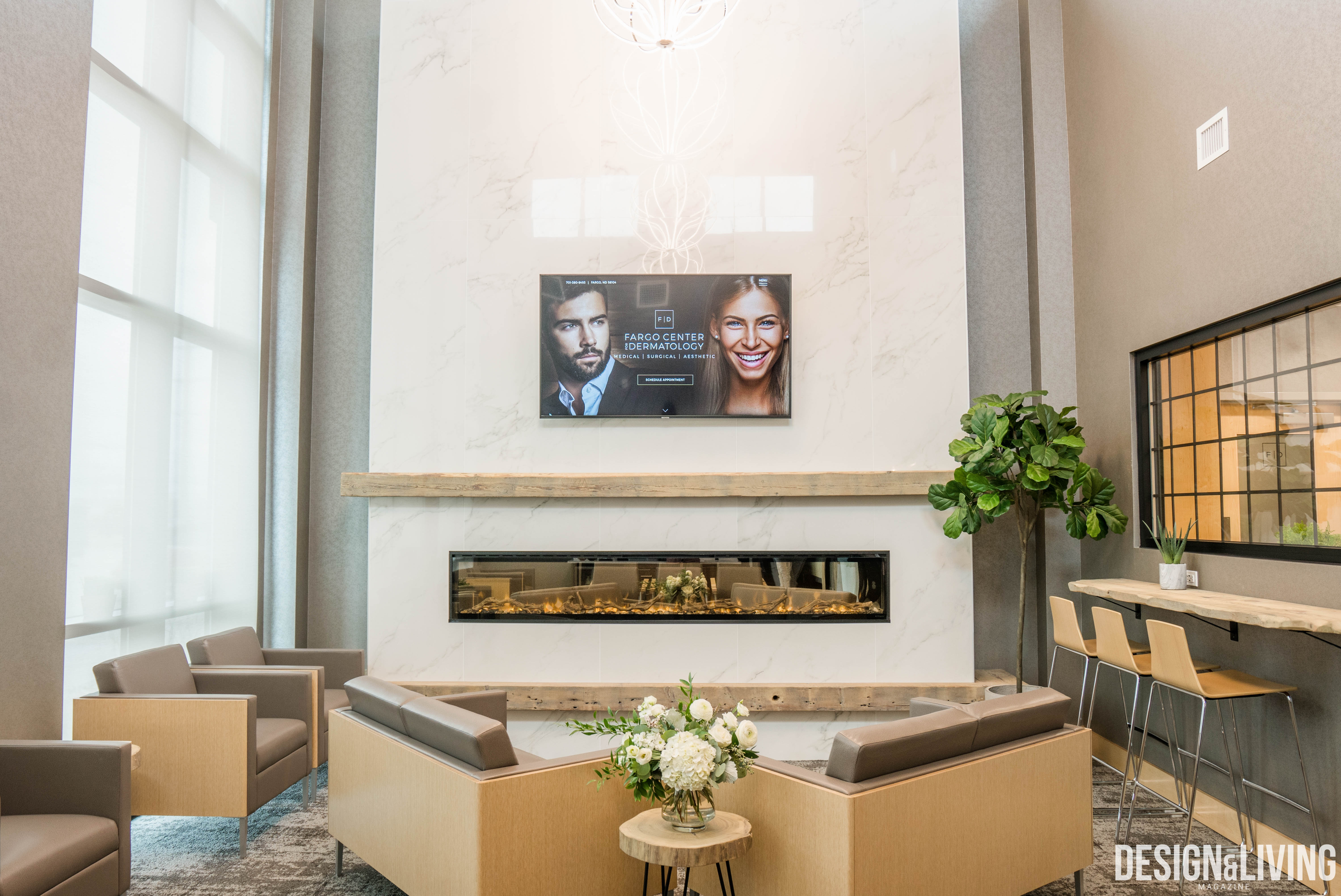
Spaces that Work: Fargo Center for Dermatology
Fargo Center for Dermatology opened its doors 11 years ago in August of 2008. Dr. Ness was the solo provider with only one nurse, one receptionist and one billing specialist. Since then, her staff and services grew out of the 1,500 square foot space she began in and they moved to a 3,000 square foot facility. That practice was also outgrown quickly and the need for a new, practical space arose. To continue to provide the level of care and services they achieve, Dr. Ness sought to expand the practice once again.
This September, The Fargo Center for Dermatology hosted a ribbon-cutting ceremony on their brand new, 8,000 square foot facility. Dr. Ness worked with Enclave Development at the lead. Enclave helped them assemble a team of experts to make the vision for the new facility come to life. Partnerships with TL Stroh Architects, Trever Hill Designs, Magnum Electric and many more helped this impressive vision come about.
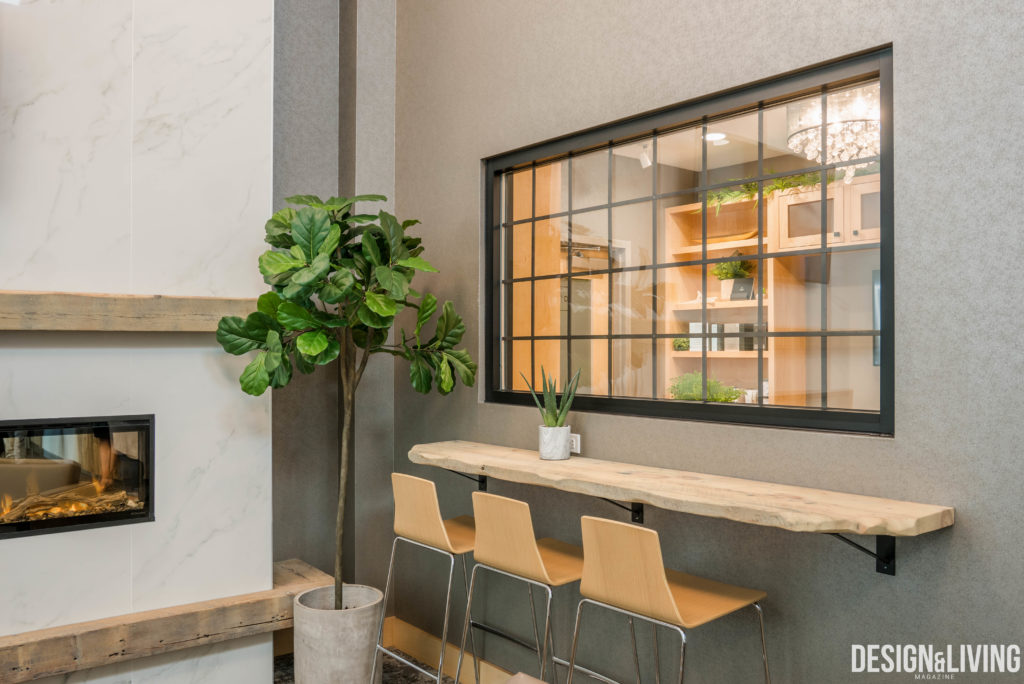
ABOUT FARGO CENTER FOR DERMATOLOGY
For your medical, aesthetic and surgical dermatology needs, Dr. Rachel Ness and the team at Fargo Center for Dermatology are the premier source. Dr. Ness and her providers provide the highest-quality patient care to all genders and ages. On the medical side, they treat everything dermatology related, from skin rashes and acne to chronic skin diseases like eczema or psoriasis. They also provide medically-overseen aesthetic services meant to enhance natural beauty and help patients feel more confident in their own skin. These aesthetic treatments include injectable fillers, micro-needling, chemical peels, CoolSculpting® and CoolToning®. The Fargo Center for Dermatology is proud to be the only independent medical, cosmetic and laser clinic in the Fargo-Moorhead area that offers comprehensive cosmetic dermatology with a board-certified dermatologist on site.
A NEED FOR GROWTH
To keep up with the needs of the community, business expansion was important to Fargo Center for Dermatology. Dr. Ness found that her patients wanted a one-stop-shop where their medical and cosmetic skin care needs could be addressed, and one they could refer their whole family to.
As she outgrew her previous location, they had to make a decision. “Do we try and expand on the current site, go through a wall and make it work? Or do we take the leap [and start over]? We decided, let’s do it right, start over and design it where it would flow a little bit better. That’s ultimately how we decided to make the jump,” said Dr. Ness. More than doubling in size, the new facility now has separate wings for medical versus aesthetic services, with a hallway for staff connecting the two. Further privacy for patients was achieved, including a separate back exit for aesthetic patients.
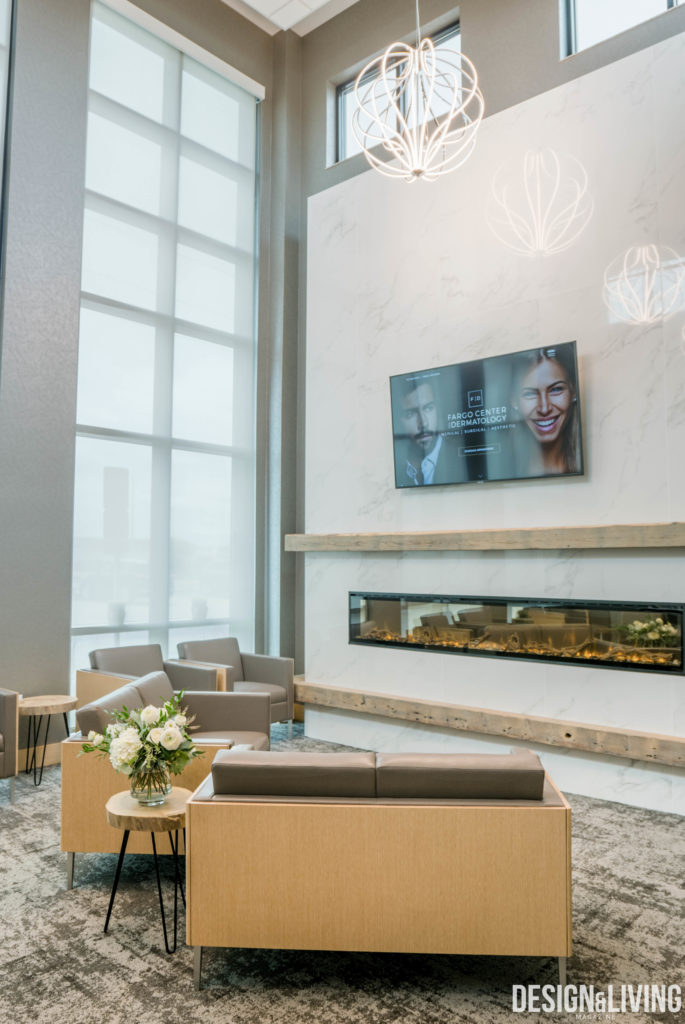
A FLEXIBLE AESTHETIC
Dr. Ness knew that the design of the new space would have to be unique, as they are both a medical facility and an aesthetic facility. To find a blend of design elements that would match the cleanliness of a medical center but the warmth and richness of an aesthetic center was something they worked on along the way.
From patients’ first impressions, the practice is indicative of this. Trever Hill of Trever Hill Designs said, “There are so many beautiful features of the space, but one of my favorites is the front desk. I love the soft curve but also the mix of textures. The raw wood, “marble” quartz, stacked stone, cork and glass.” The front desk isn’t loud, but it also isn’t understated. “We put so much thought, detail and discussion into each area,” Hill added.
Continuing in the lobby, the mix of contemporary LED pendant lights with natural touches of the Grain Designs mantle and oversized Home & Hearth fireplace serve all their patients’ tastes. Organic details like the wood ledges and greenery throughout mixed with the sleekness of Hannaher’s Workplace Interiors’ leather seating and luxurious high ceilings achieve this perfect blend. The lobby is crisp, but not too sterile or medical feeling, giving patients a feeling of cleanliness and professionalism.
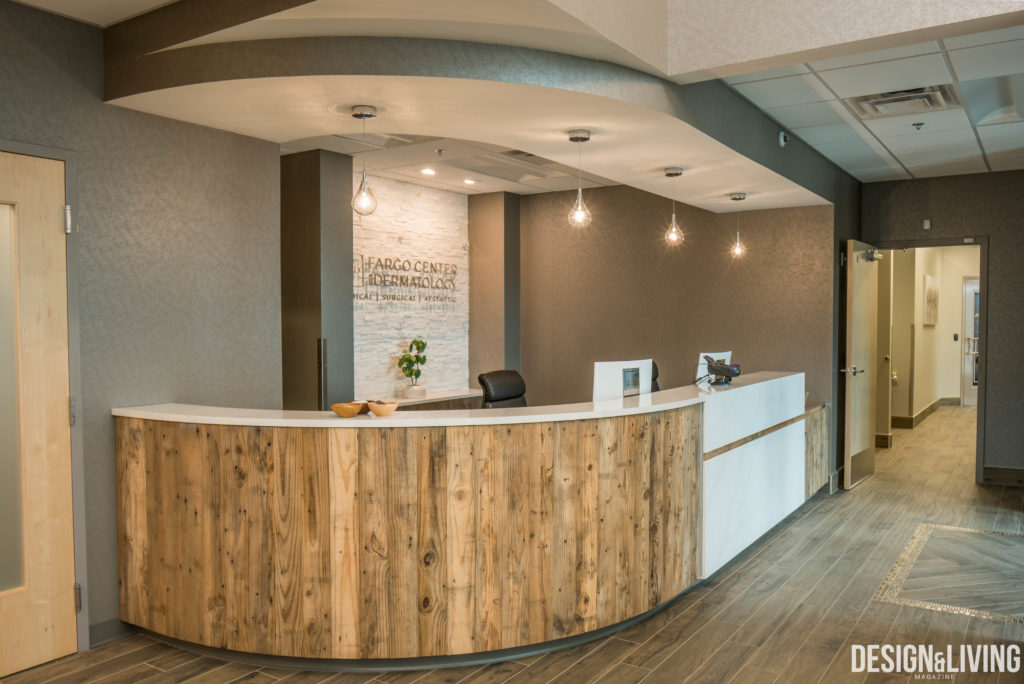
Being able to treat multiple generations of a family was another priority they considered when designing the practice. Dr. Ness expressed that, often, they see whole family units coming in for different services. From a mother coming in for aesthetic services to the husband coming in for hair-loss treatments to the daughter being treated for acne and the son for warts, many generations of families can be helped here and can feel comfortable in the space. “If they have a skin issue at some point, they know where to come. Regardless of age and gender,” said Dr. Ness.
Before the move, medical appointments and aesthetic appointments were performed in the same rooms. Now, patients can have a distinct difference between their medical treatments and aesthetic treatments. The rooms that services are provided in now are a much different feel. “You can provide the same service in a basic room versus a pretty room, but it’s a whole different feeling you get from the experience,” said Dr. Ness. Making patients enjoy the whole experience, no matter what they are in the building for, is a priority at Fargo Center for Dermatology.
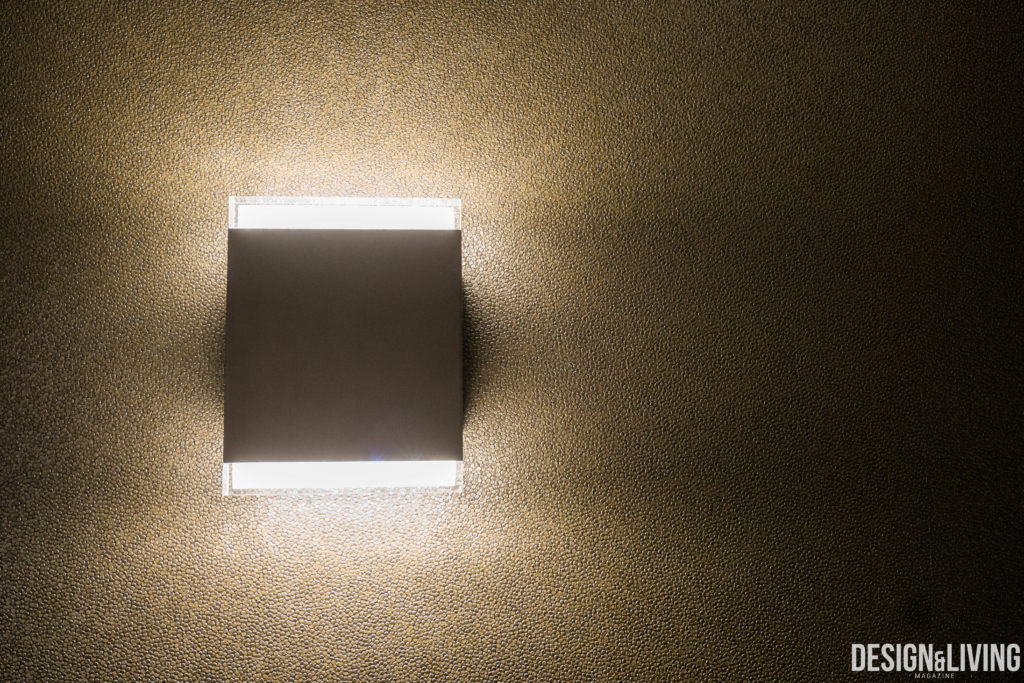
ADDED SPACE, ADDED SERVICES
With more space comes opportunities for growth in multiple areas. For one, Fargo Center for Dermatology has been able to expand its staff, now employing over 20 staff members. In addition to Dr. Ness, they now have two dermatology physician assistants, three registered nurses, several licensed practical nurses (LPNs), several medical assistants, a surgical tech, a billing specialist, medical interns, several front-desk professionals and an office manager. By expanding, they have been able to hire more aesthetic staff, like the addition of an esthetician. They no longer have to refer patients out for certain procedures such as microdermabrasions and cosmetic chemical peels.
With more staff and services, they also added a new conference room, something they didn’t have in their old practice. A stunning, custom Grain Designs table anchors the room, with statement light fixtures illuminating the space. “We didn’t have a conference room before, so this was a really needed space. A place that we can have more formal meetings and meet with other people in the community,” said Dr. Ness.
This physical growth also means the addition of more services provided. For instance, there are now rooms dedicated to services they weren’t able to provide before due to space constraints, such as body contouring room and a skin-safe spray tan room. In each aesthetic service room, they designed the spaces with each service or procedure in mind. Rooms feature TVs, great lighting, access to snacks and appropriate temperature control for each service. “It’s about being able to be comfortable in the space […]Just being really comfortable I think is really important when you’re here for any projects,” said Dr. Ness.
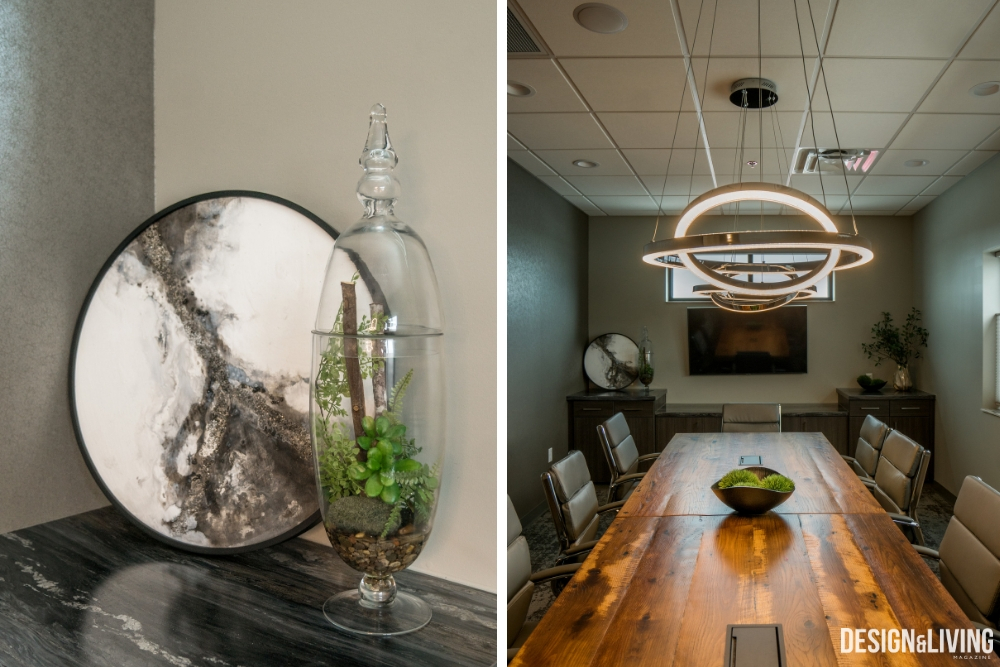
ROOM FOR PRODUCTS
Another feature of the new practice is a product room to showcase the line of dermatology products they carry. “Over the last seven years, we have developed a skincare product line. It’s my product line developed for the needs of our patients,” said Dr. Ness. Dr. Ness’s own products are designed with specific needs in mind and use non-irritating ingredients.
With more product space, they were able to add an additional product line, ZO Skin Health. Being able to add more products allows the facility to refer their patients to the best products out there, without having to send them online or all over the city to find them. Beyond the products themselves being top of the line, the artfully crafted space they are displayed in is clean, well-lit and luxurious.
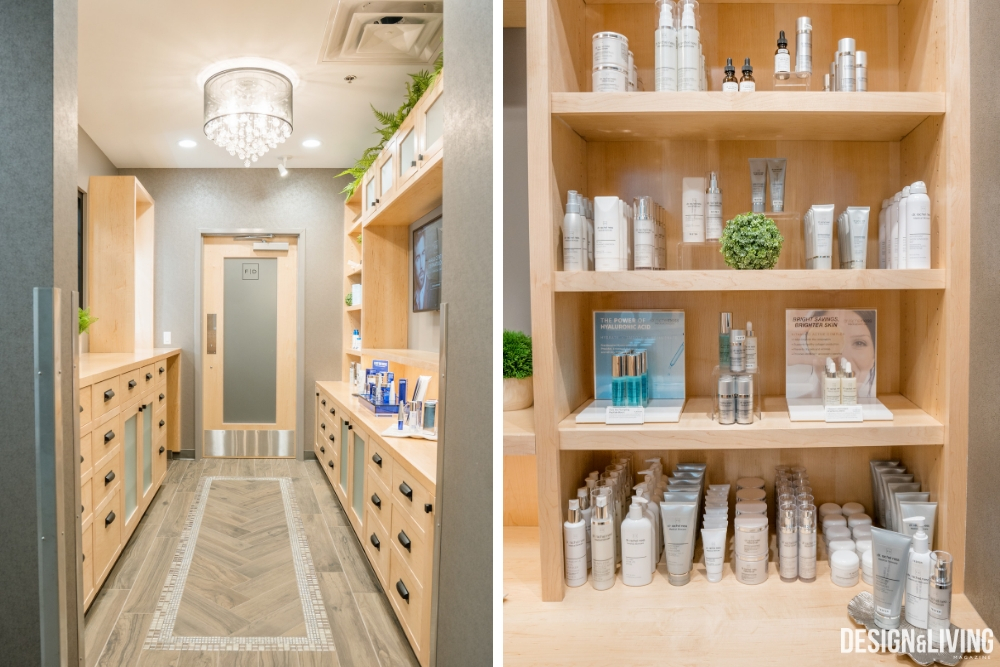
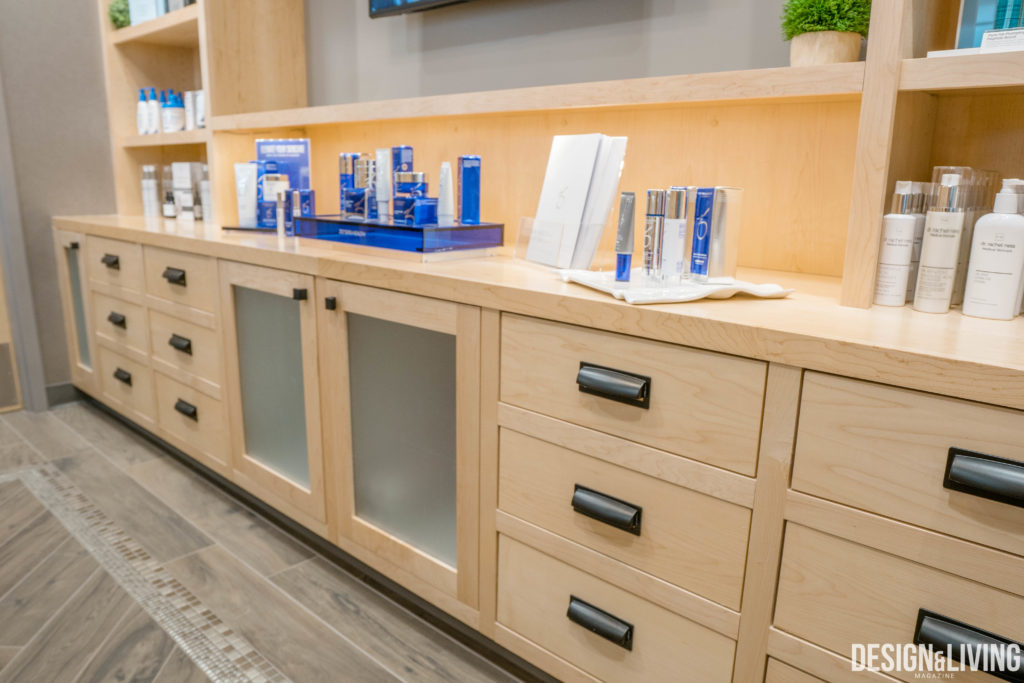
BE THEIR NEIGHBOR
Within the new facility, Fargo Center for Dermatology designed ample room for their practice and their patients, but they also planned some extra space for an additional tenant. In the building, there is a 2,000 square foot business space that is unfilled. Fargo Center for Dermatology is currently looking for a respectable business to come join them in this space in the new building. While the new business doesn’t necessarily have to be medical, they’d love for it to complement their practice and services. With a separate entrance, Fargo Center for Dermatology and whatever business rents out this space can run their own business hours without interference. However, the do share a corridor with restrooms and water fountains, all perfectly ready for a new business to call it home.
While incredibly practical for all the services provided, the Fargo Center for Dermatology has created a facility that is equally stylish as it is functional. With the comprehensive and accessible new facility, more of the Fargo-Moorhead community can now receive dermatological care.
CREDITS
Development and Construction – Enclave Development
Architecture – TL Stroh Architects
Interior Design – Donna Wiger, TL Stroh Architects
Interior Decorating – Trever Hill Designs
Electric – Magnum Electric
Flooring – STC Flooring
Woodwork – Grain Designs
Furnishing – Hannaher’s Workplace Interiors
Lighting – Border States Lighting Dept.
Landscaping – S&S Landscaping
Painting and Wall Coverings – Weyer for Hire
Interior Signage – Indigo Signworks
Fireplace – Home and Hearth
Fargo Center for Dermatology
3173 43rd St. S., Fargo
fargoderm.com
