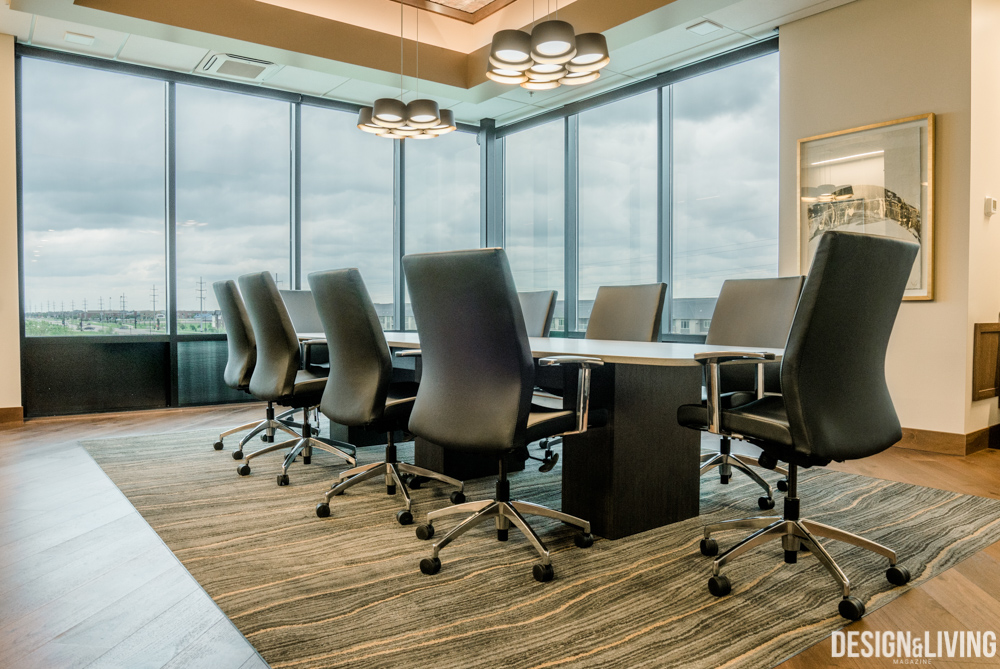We had the opportunity to highlight a recent project with Hebron Brick in Design & Living Magazine. Thank you for featuring our work!
By Alexandra Martin – Originally posted in Design & Living Magazine August 29, 2019
Photos by Hillary Ehlen
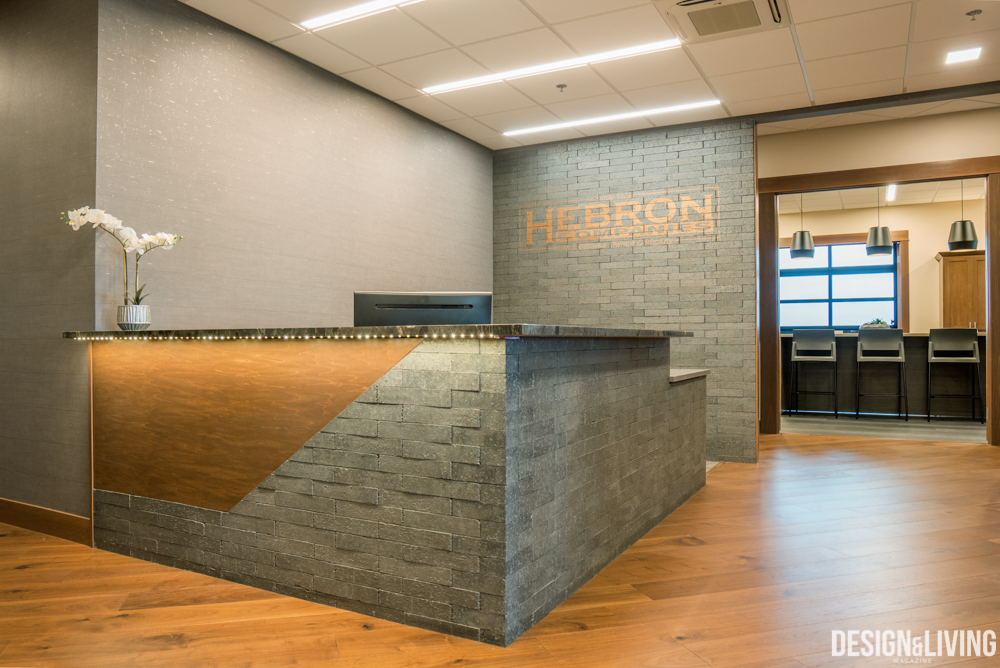
Spaces that work: Hebron Brick
In April of this year, Hebron Brick Company’s corporate team moved into their new offices at EagleRidge Plaza on Veteran’s Boulevard. Hebron teamed with Kim Manuel and Megan Hanson of BlueStone Interiors to turn their brand new office into a productive space that reflects the work they do. The end result is a transitional style station with accents of chic dark grey, slate blue, strategic touches of metallic and, of course, brick.
ABOUT HEBRON BRICK
Since 1904, Hebron Brick Company has been the area’s leading, trusted source for brick, thin brick, pavers, stone, landscaping services and fireplace services. As the oldest manufacturing company in North Dakota, Hebron has earned its reputation for innovation and excellence. With this amount of experience, they’ve been behind many of our regions most impressive fireplaces, landscaping, brick accent walls and more.
A need for growth
To the Fargo local, the Hebron Brick retail store on Main Avenue is a familiar sight. What might be lesser known is that this location was not only housing the retail side of the business but also serving as a company headquarters. In April, that changed as the corporate team moved into a brand new office in EagleRidge Plaza.
Hebron’s VP of Sales, Corey Schultz, said, “The day-in and day-out of the actual retail store on Main Ave and us being part of that mix was really congested. […] It did us well to move over here and to separate us from the retail store. Now we have an opportunity to take that store and make it a better retail location for people coming in and making selections.” By separating what Schultz calls the “behind the scenes portion” of the business from the showroom, Hebron is now able to fully utilize their Main Avenue store and provide more examples of work to customers. In turn, they’ve also maximized their new office into a more productive space.
With a less congested corporate office environment, the team now has room for growth, with spaces designed to add additional team members — when that time comes. Schultz said, “For us, it’s workflow. Not only being able to have easy access to all of the offices, but we are not all right on top of each other either.”
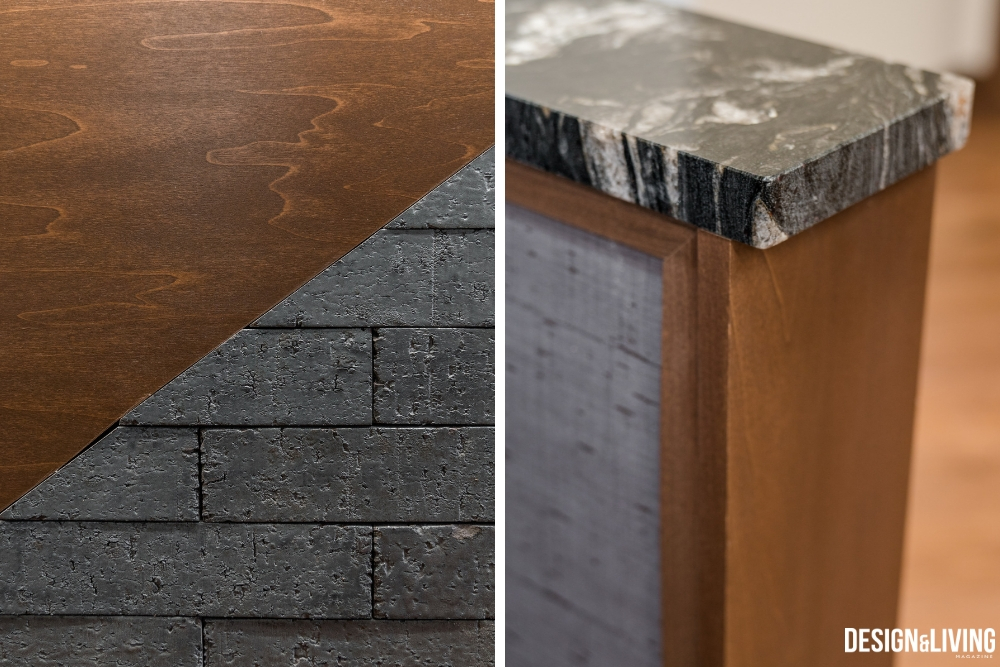
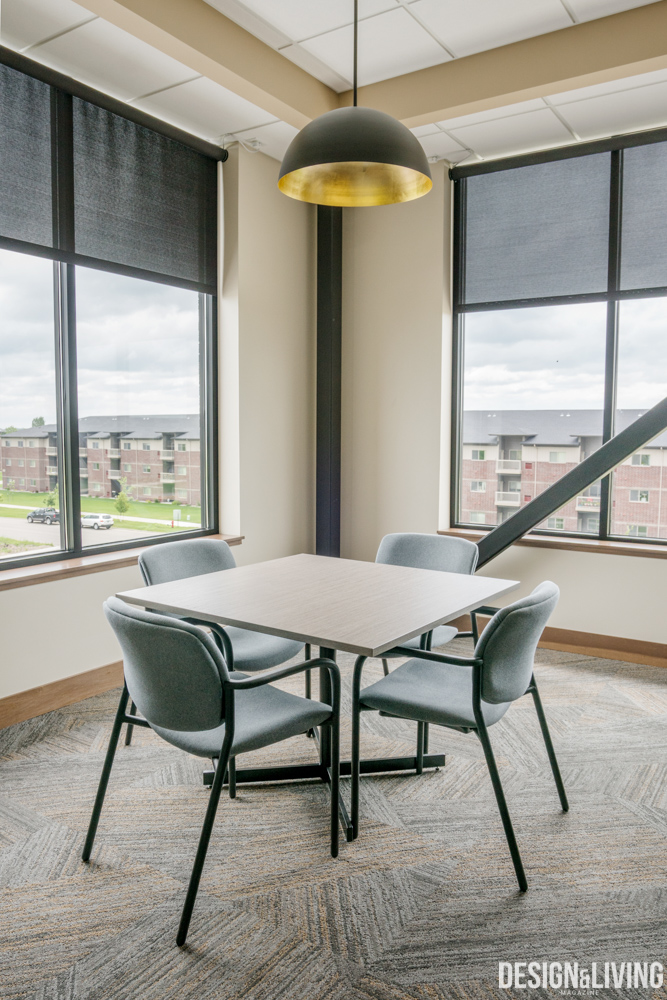
Showcasing hebron
Hebron is proud of what they produce, so it’s only natural that their office is reflective of the products and services they provide.
When you first step foot into the office, you are greeted with a dark grey thin brick backdrop with a bronze rendition of their logo, painted directly onto the brick. Painted by Studio Three Beau, this signage is an update to a traditional 3-D backlight design that we often see in office spaces.
The reception desk at the entrance is made of the same dark grey thin brick but paired with a warm wood panel. Throughout the offices, wood serves as a warm balance to the brick accents. In a space that you would assume would be dominated with brick features, the strategic use of wood flooring, doors frames, trim and cabinets complement the overall tone and style of the office.
“We wanted to incorporate what we do into this space. I think we’ve done a nice job with not having every wall be brick, but there are accent walls that showcase different features that we see more and more,” said Schultz, noting that the office space serves as a resume of their projects and highlights some of the special techniques they are capable of.
In addition to displays of their physical work, throughout the office are nods to the company’s rich history. From framed photographs of the original location in Hebron, ND to blown up modern worksite photographs on canvases and metal prints. These serve as reminders to employees what background Hebron comes from and where it has the potential to go.
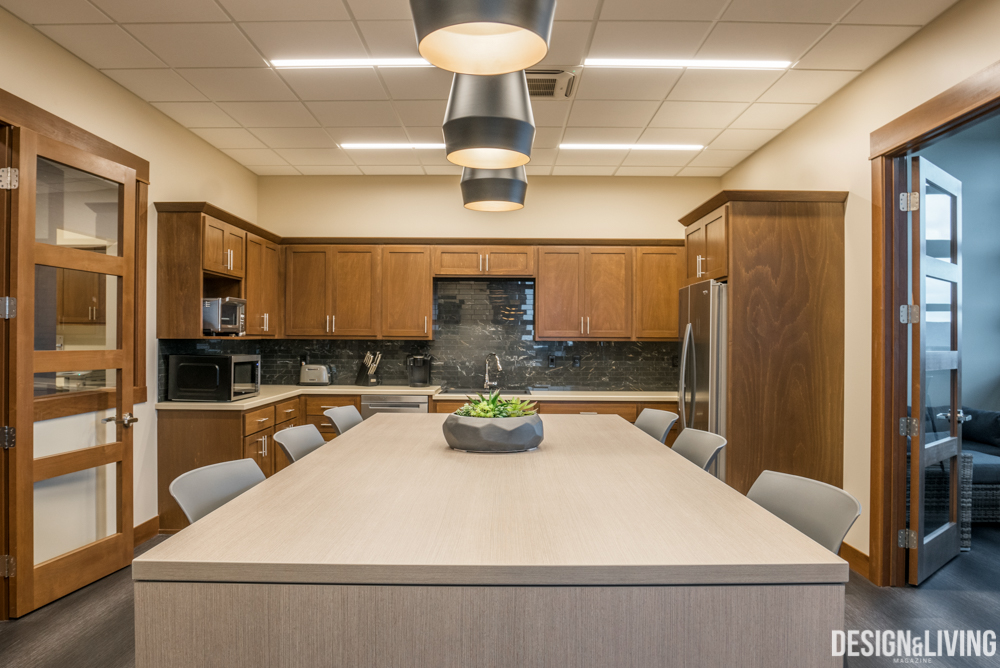
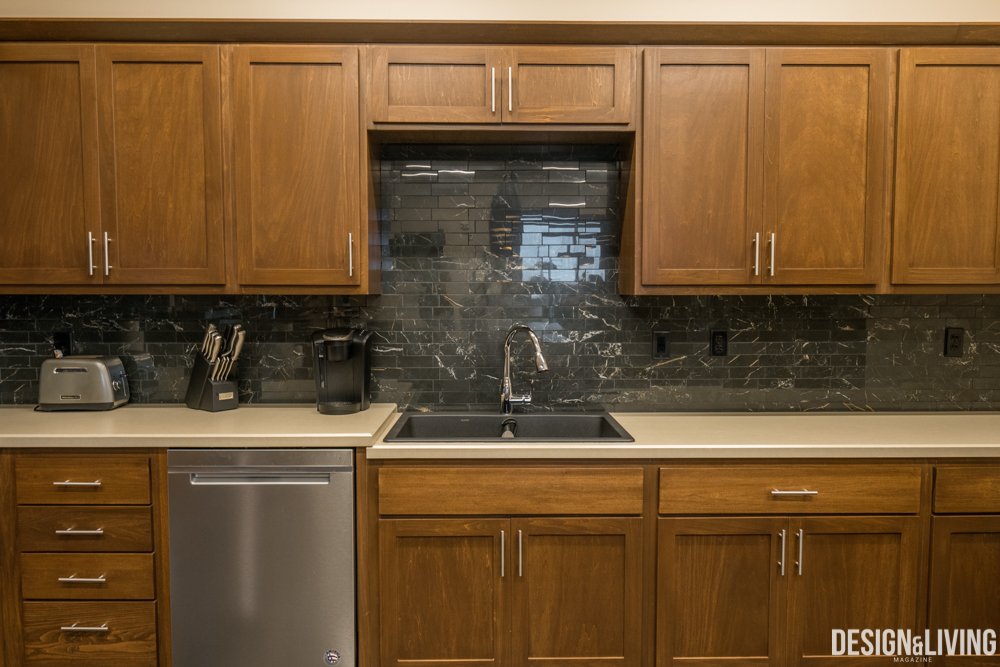
The Conference room
More highlights of Hebron’s work show up in the large conference room. The ceiling of this space is a crosshatch pattern made of thin brick. Manuel said, “This is a pattern the guys in the shop really loved and were asking if we could do this crosshatching pattern here.” This collaborative relationship between BlueStone Interiors and Hebron carried throughout the design and building process and helped the final project be so successful.
With brick on the ceiling and wood floors, Manuel knew the acoustics of the conference room risked being echoey. To solve this problem, they installed an inset carpet under the conference table. This inset carpet lays flush with the wood flooring and makes for a smoother transition than a free-standing rug would.
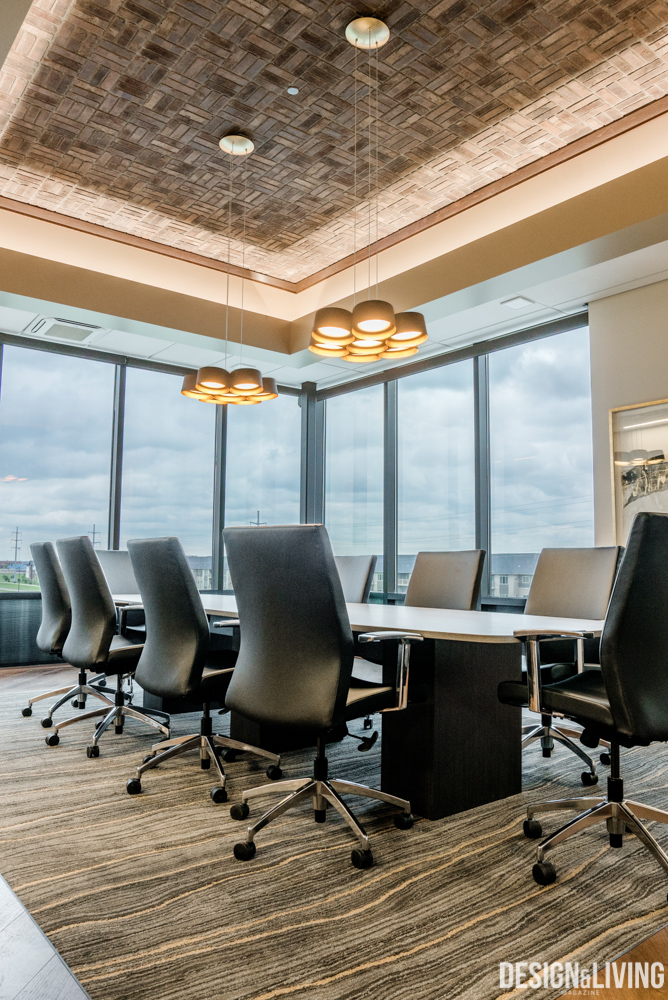
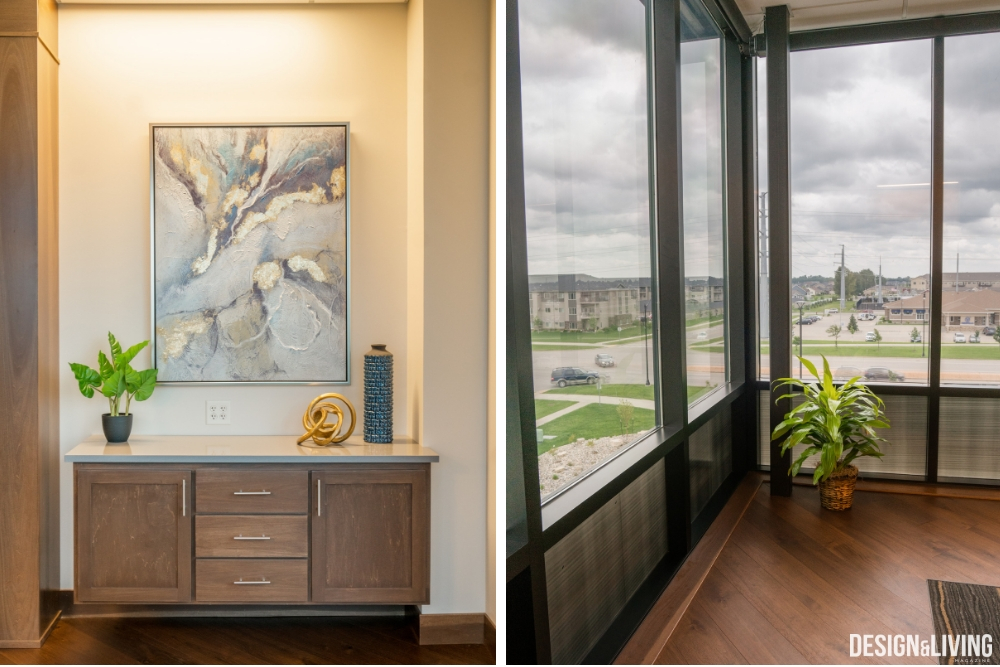
Trending Elements
The Bluestone Interiors team has a catalog of successful workplace designs under their belts. Using this expertise, they were able to incorporate trending elements that have worked successfully in past projects.
Natural light was a must-have for the new offices. The Hebron offices achieved this by situating individual offices around the perimeter of the space, allowing each employee to have windows. The space within these offices is used as common spaces including a kitchen area, conference rooms and storage.
Height-adjustable desks are trending in workplaces nationally. Everyone has a different preferred posture of productivity and sit-to-stand desks are ideal for accommodating every employee’s comfortable working conditions.
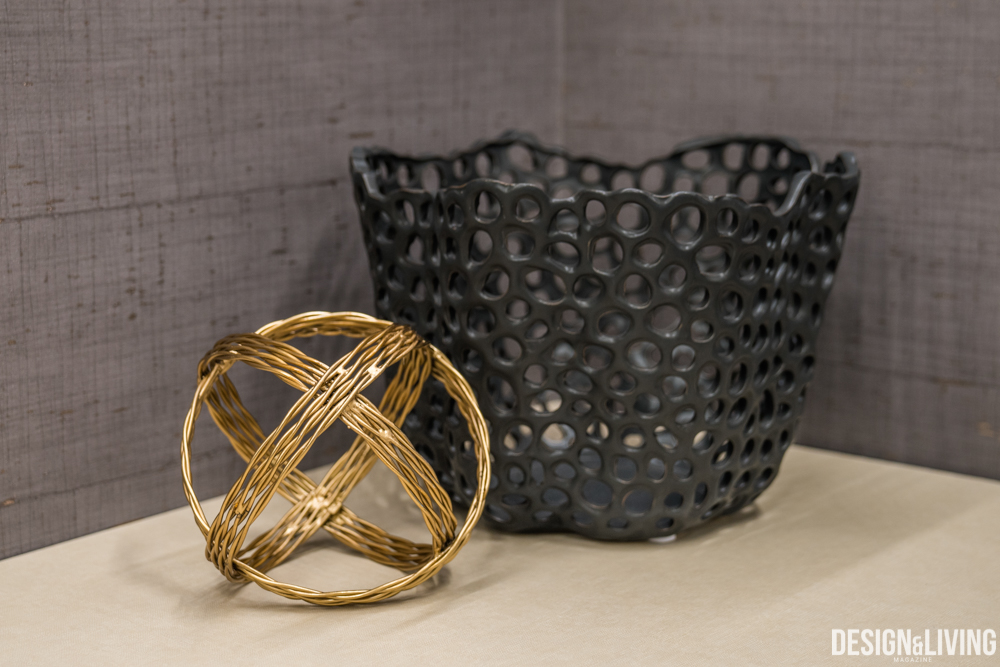
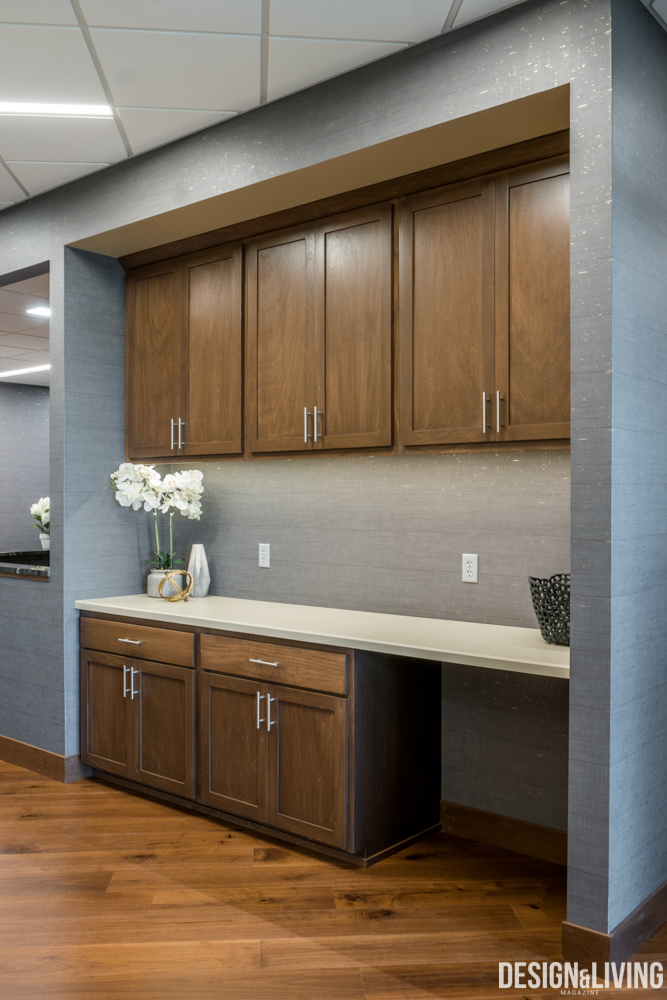
Style in the details
In the small office, the Bluestone team wanted to create design interest points without overwhelming the space. They achieved this by implementing a diagonal installation of the wood flooring, ceiling grid, linear LED lights and carpet squares in individual offices.
Manuel notes that these linear LED lights have recently been replacing standard fluorescent rectangle lights. They emit the same amount of light but add a much sleeker and streamlined appearance.
Meet the Team
As EagleRidge Plaza was being constructed, BlueStone Interiors worked on the design of the plaza’s communal spaces, as well as designing many of the tenant’s spaces. Hebron was one of the tenants BlueStone Interiors teamed with the create an ideal workspace. Representing BlueStone Interiors, an interior design-focused company under the RLE Group, was Kim Manuel and Megan Hanson. This team worked with Hebron’s VP of Sales, Corey Schultz and President, Jeff Laliberte, to determine what the company and it’s employees needed most out of their new office. Also overseeing this process was Ian Bullis, Project Manager at EagleRidge Development.
CREDITS
Flooring: STC Flooring
Doors and Trim: D&M Industries
Paint and Wall Coverings: Premium Painting
Cabinets: Plecity Kowalski Construction
Ceiling Tiles: Floor To Ceiling Carpet One
Countertops: Fabricators Unlimited
Furnishing: Hannaher’s Workplace Interiors
Brick: Hebron Brick Company
