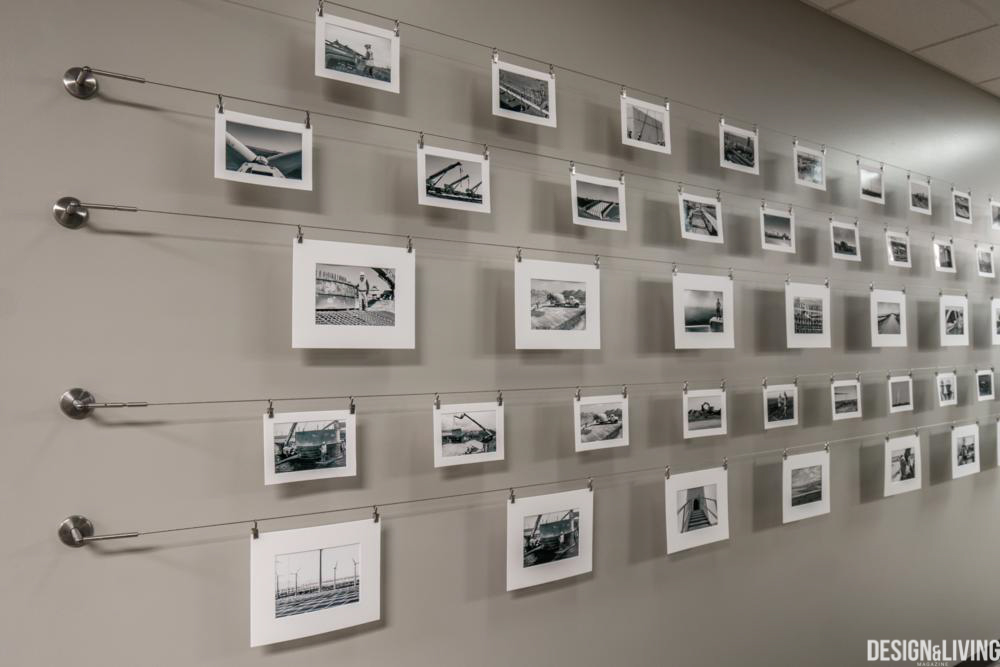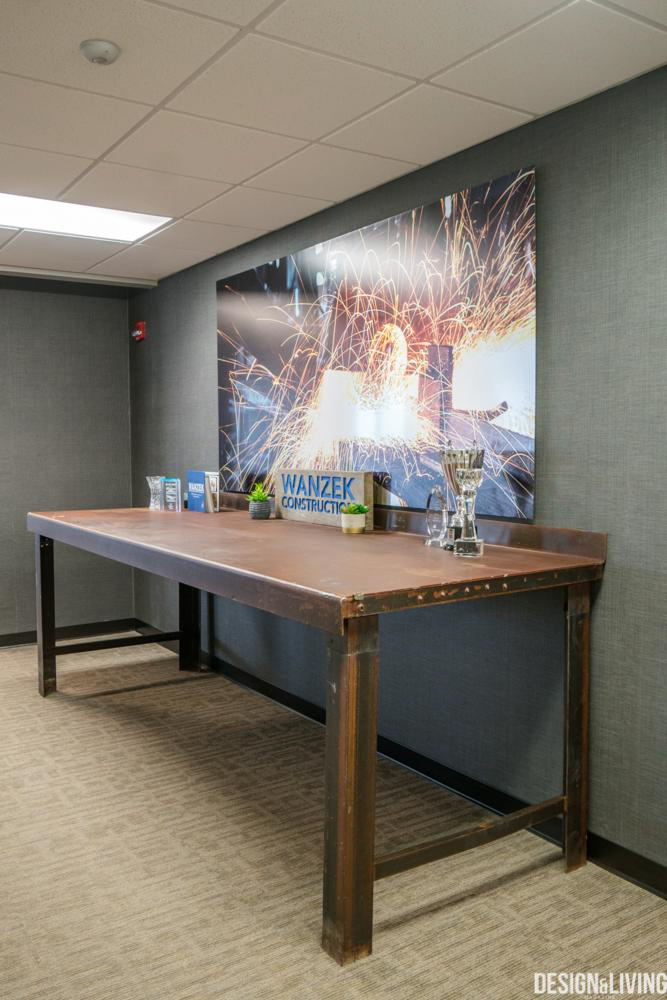We had the opportunity to highlight a recent project with Wanzek Construction in Design & Living Magazine. Thank you for featuring our work!
By Alexandra Martin – Originally posted in Design & Living Magazine May 29, 2019
Photos by Hillary Ehlen
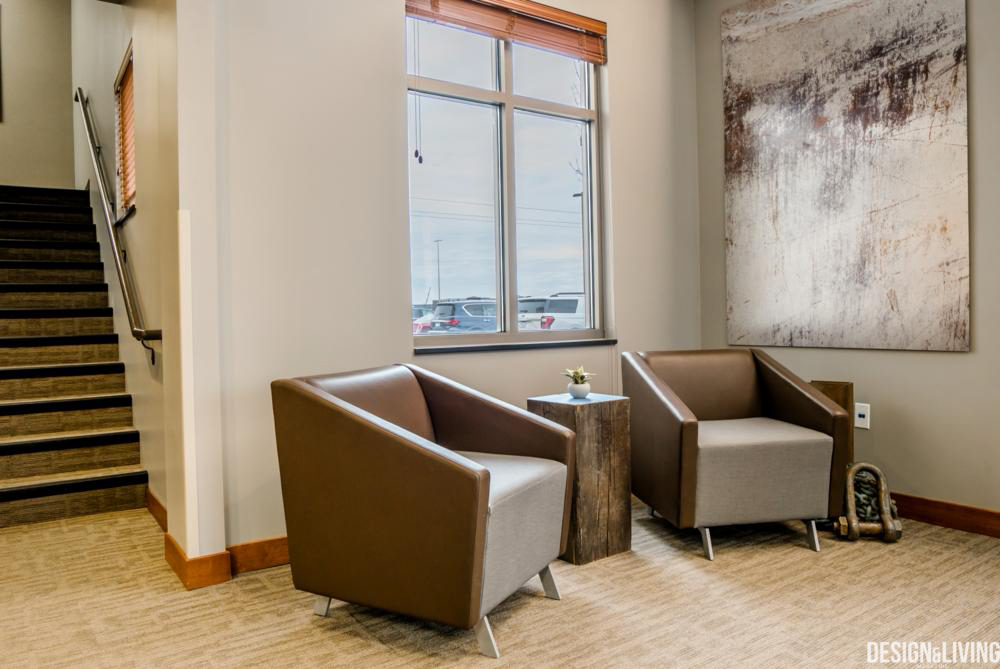
In July 2018, Executive Vice President of Wanzek, Rob Lee and Principal Interior Designer of BlueStone Interiors, Kim Manuel walked through a 55,000 square foot building recently vacated by TMI Hospitality to see if it could work as a space to relocate Wanzek’s expanding office staff. TMI Hospitality had left the building’s interior full of bright colors and bold patterns, reflecting its many hotel properties across the country. Together, Lee and Manuel came up with a plan to remodel the space in a way to create collaborative planning project rooms and means to have transparent communication throughout the offices.
Lee stated that the vision of the remodel and relocation was to make the space reflect who they are and what they do. As a company that builds construction projects, the space includes rustic and industrial details throughout.
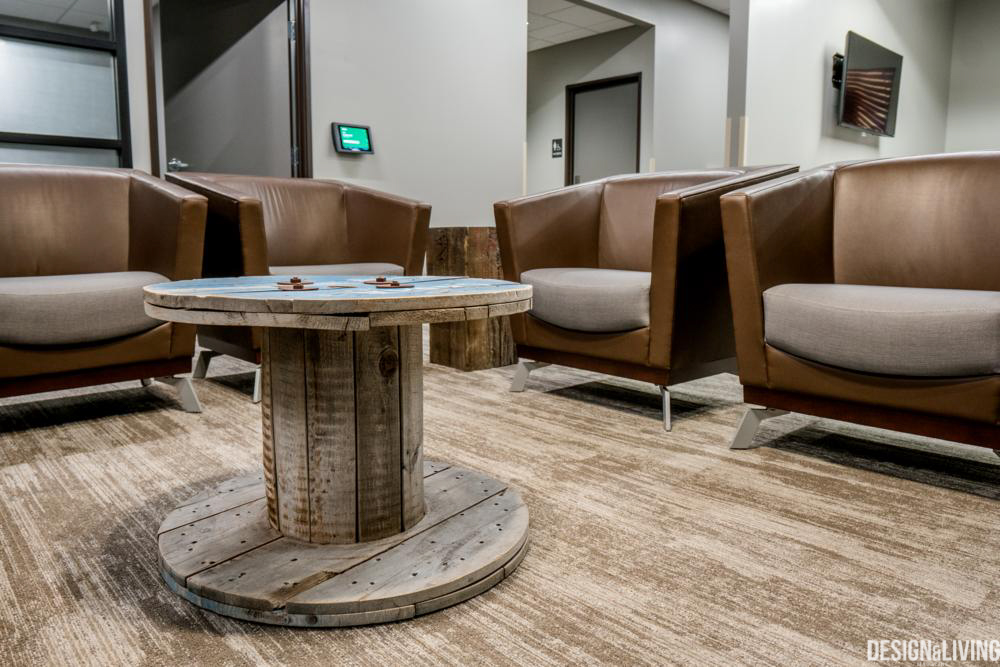
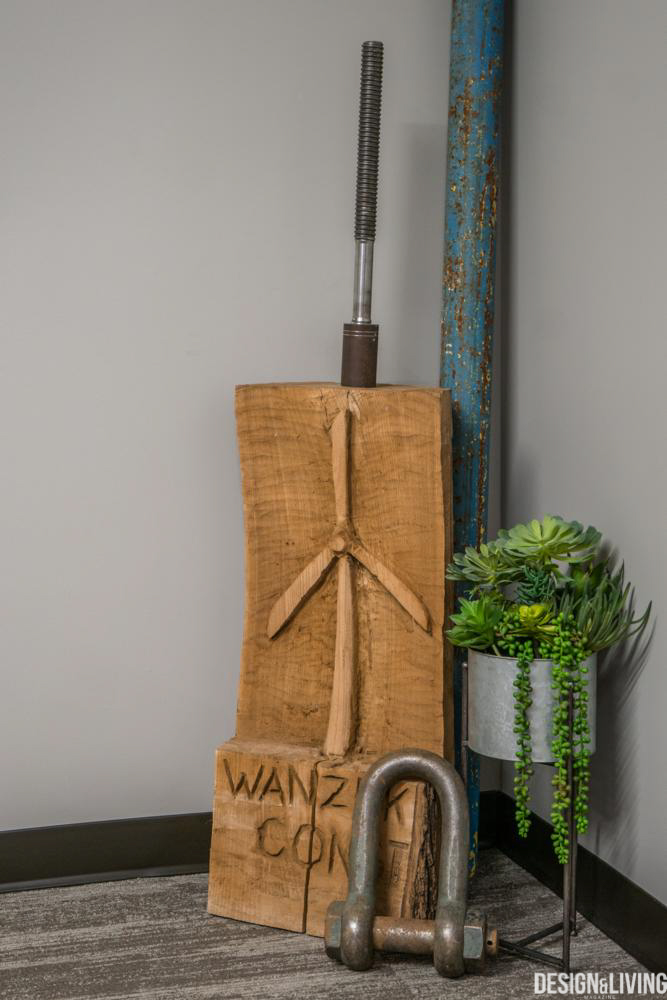
ABOUT WANZEK
Wanzek is a leading general construction contractor and industrial services company. Their mission is to provide the highest quality general construction, including industries of power, renewable energy, oil and gas, infrastructure and agriculture.
UTILIZED RESOURCES
A theme carried throughout all of Wanzek is repurposed scrap materials. In this new office, Lee wanted to consider incorporating materials from the West Fargo Wanzek salvage yard. According to Manuel, here they found the various textures and patterns in rusted metals and plates of steel presented themselves ideal for designing custom signage.
Throughout the office, you can find rusted metal rings turned into abstract wall art, bouquets of rods in metal vases, oversized chains formed into decorative piles and massive wire spools made into tables. Due to the nature of the size and condition of some other favorite salvage yard finds, the team got creative in ways to incorporate them. One of the most successful concepts are the multiple 48″ high by 96″ wide metal sheets hanging throughout the building. Printed on these sheets are artistic photographs of textures and patterns from items found in the salvage yard. The end result is abstract and reflective of the company’s work.
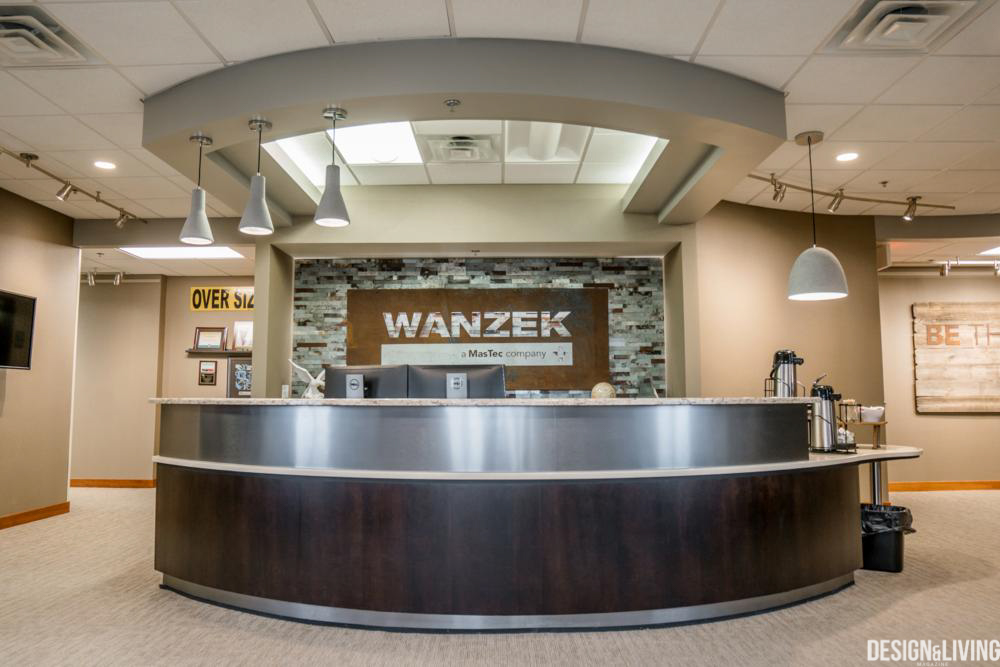
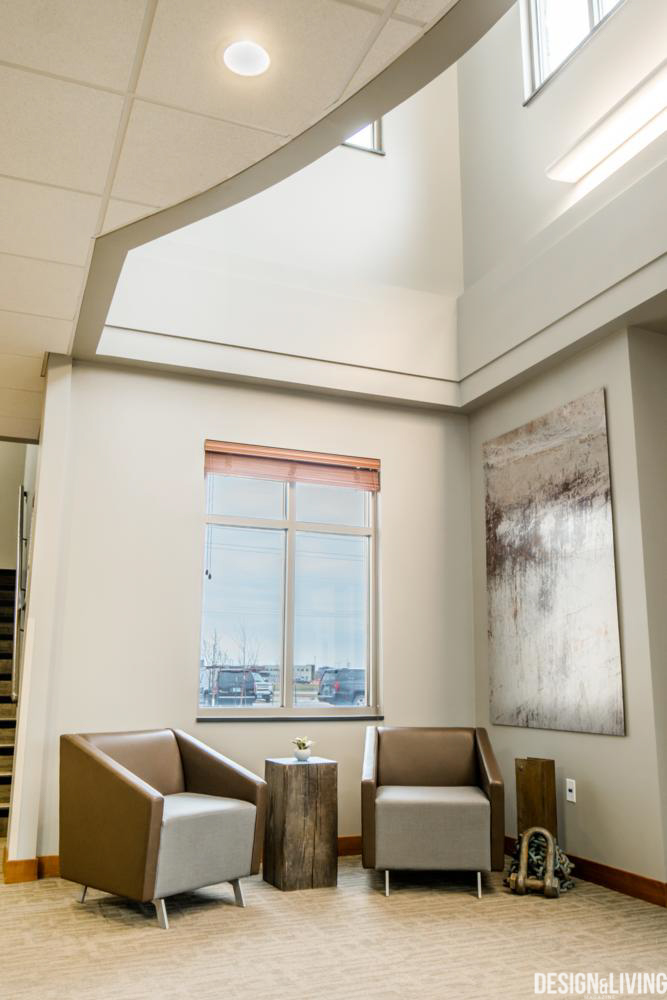
Lee wanted Wanzek’s tagline, “Be the Best… Deliver Excellence” to be incorporated in the new interiors of the Fargo corporate headquarters. In the front entrance of the building is a substantial reclaimed wood sign reading this motto, partially in die-cut salvage yard scrap metals and partially etched into the wood. Words of influence continue throughout the building, with each conference room being named after one of Wanzek’s values. For every conference room, BlueStone designed custom signs made of reclaimed materials that read out different values.
COMMUNAL SPACES
As a workplace that prides themselves on their company culture, the communal spaces needed to be thoughtful and practical.
Once again, salvage yard materials were used to tie the space together. In the break room are many tables to relax and enjoy lunch or snacks. Some of these tables are made from the 36″ diameter wire spools and were reconstructed to accommodate chairs and all be the same height. Also in the room are standing height tables with metal stools. Manuel shared that Lee was passionate about using a gridded sheet from a huge pallet of metal that they came across at the salvage yard. The BlueStone team joined with the shop team at Wanzek and fabricated these high top tables that were practical and incorporated the gridded sheets.
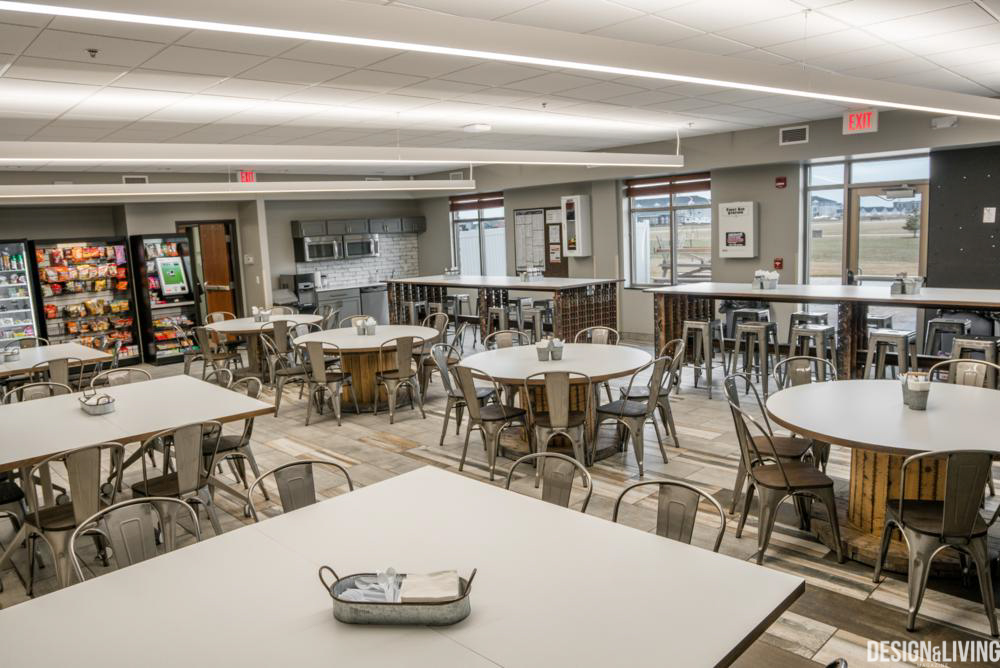
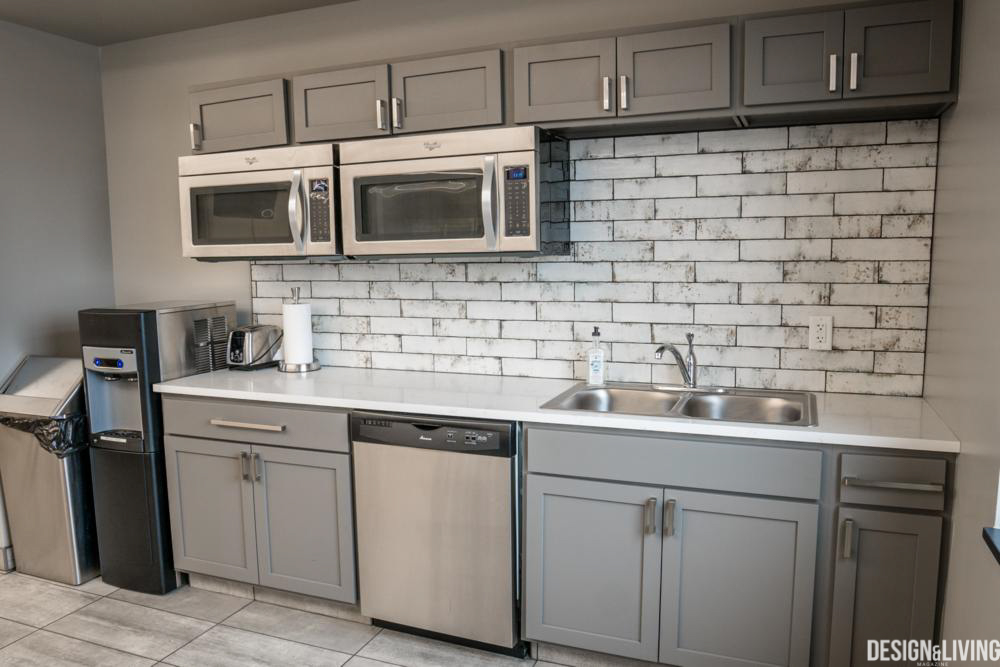
WORKING SMART
While the aesthetics of the space are undeniably good-looking, it’s also functional and conducive for the work. On the third floor, there are four rooms divided by garage-doors. Manuel shared, “The new planning rooms are adjustable for teams of nine and expand with opening industrial garage doors for up to four rooms to accommodate larger project teams. Workstations in these areas have dual monitors with height adjustable desks and mobile cushioned pedestal files to allow for ideal ergonomics.” As teams for projects shift and grow, these adjustable rooms, desks and storage pedestals adapt to the needs of the team with ease.
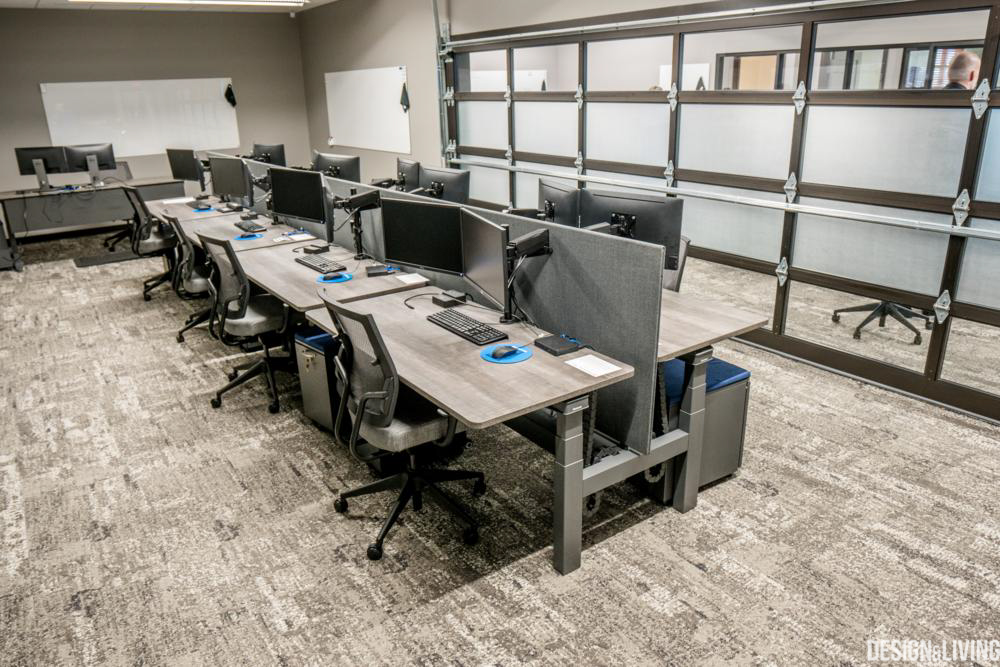
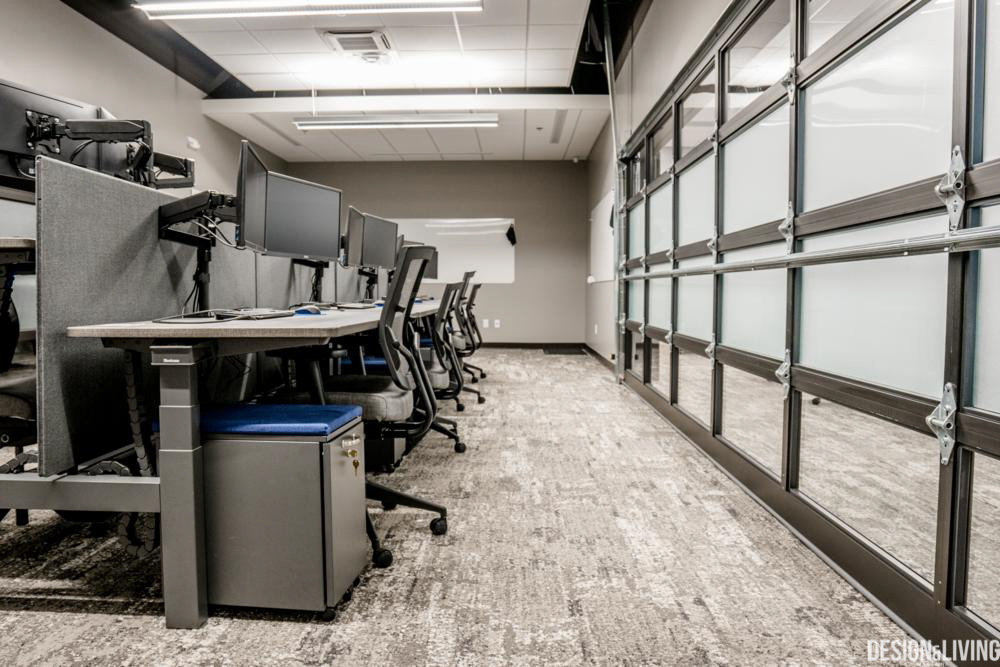
As a national, public company, Wanzek is much larger than just their Fargo headquarters. To honor that, there are touches throughout the building that showcase this. One of these elements is a wall of over 100 matted black and white photographs. Sarah Miller, Training and Development Manager at Wanzek, shared, “These are all photos of different sites all across the country and across the timeline for Wanzek — some of them are quite old and some are newer. When people come in, it’s fun to watch them try to find themselves [on the wall].” She added that many of the people who are in the pictures are construction managers or superintendents or others who are out in the field, so when they come to the corporate office they enjoy looking for themselves in these photos.
MEET THE TEAM
Wanzek came to BlueStone for guidance on determining the perfect space and design for their new headquarters. Together, they worked closely to create a space that is both functional and representative of the company and its values. Representing BlueStone, an interior design-focused company under the RLE Group, was Kim Manuel and Megan Hanson. Wanzek’s Executive Vice President, Rob Lee, represented the company and communicated to the designers his vision and ideas for the space.
Also involved in this transformation was Chad Bartholomay of Bartholomay Construction, who was brought in as the remodeling general contractor for the project.
Hannaher’s Workplace Interiors proudly provided office furnishings for the project.

